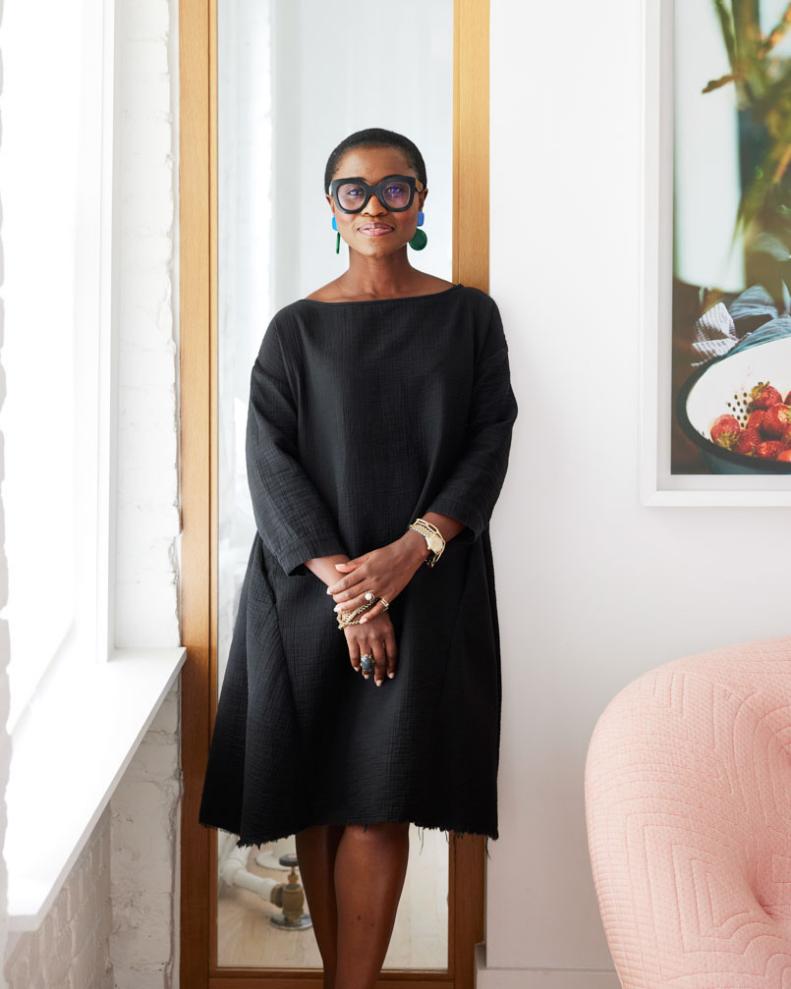Interior Designer Nina Barnieh-Blair
The job of an interior designer is one of constant reinterpretation. Rarely does a designer work from their own tastes, preferences or cultural background alone — they blend them with those of the client to create a space that best suits their tastes and preferences while meeting their needs. For the last 12 years, New York interior designer Nina Barnieh-Blair has become an unquestioned expert in the art and process of collaboration with her clients. To each client, Nina brings a full background of design influences starting with her native Ghana, through her British upbringing and design education at Parsons School of Design. So when her client, a clinical psychologist in Manhattan’s West Village, wanted to turn her 522-square-foot, prewar apartment into an “urban treehouse,” she found herself in incredibly good hands.

.-Battle-on-the-Beach-courtesy-of-HGTV.-.jpg.rend.hgtvcom.196.196.suffix/1714761529029.jpeg)







