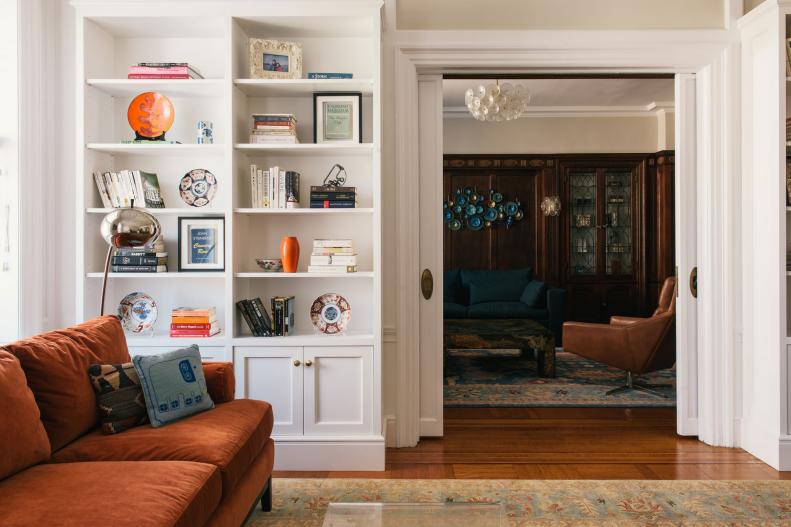1 / 24
Photo: Matt Dutile
The Pros and Cons of Prewar Design in NYC
Thomas Morbitzer and Goil Amornvivat of AMMOR Architecture knew their recent renovation project — an update of a prewar (meaning before WWII) apartment on New York City's Upper West Side — called for special attention to preserve its historical beauty. "New York City 'prewar' buildings are well built with distinct rooms and desirable details such as ornate moldings and beautiful floors," explains Goil. "They were designed as an affordable alternative to owning houses in the city. Created specifically for refined urban life, a good specimen has many wonderful qualities, usually large windows and tall ceilings, but many still have elements that may not be as desirable, like maid’s quarters and closed kitchens."

.-Battle-on-the-Beach-courtesy-of-HGTV.-.jpg.rend.hgtvcom.196.196.suffix/1714761529029.jpeg)







