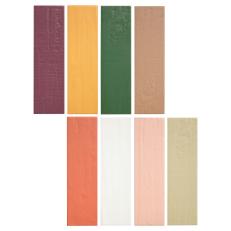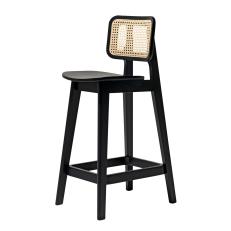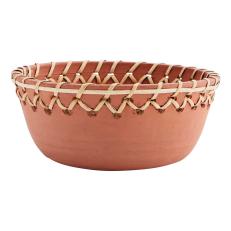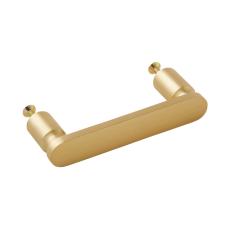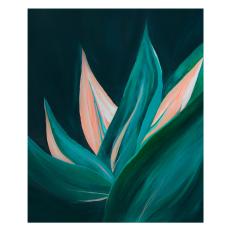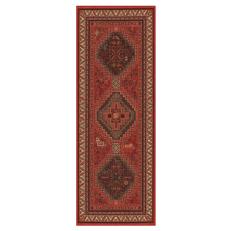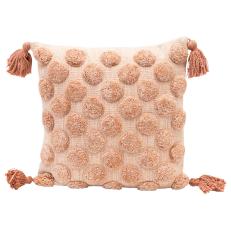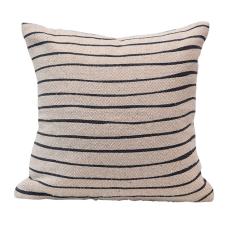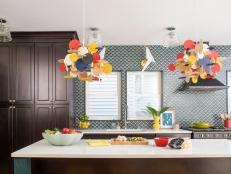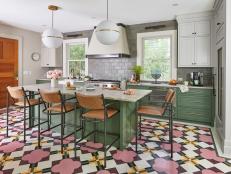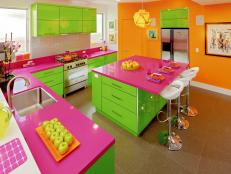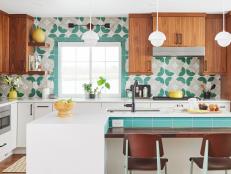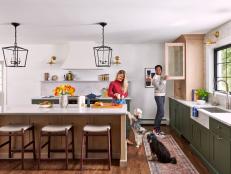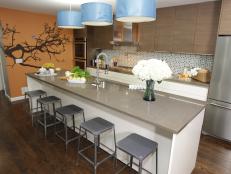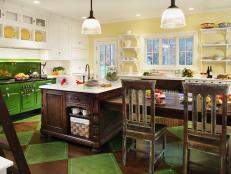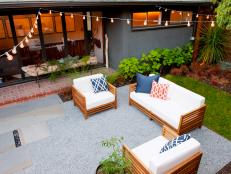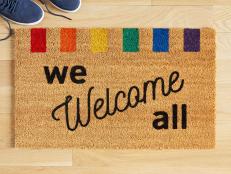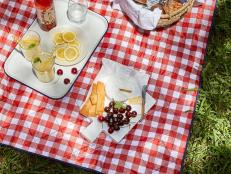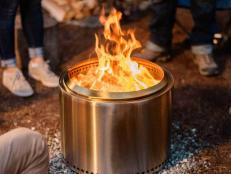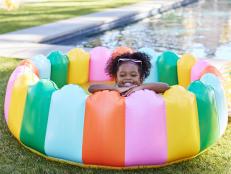This Colorful Kitchen has the Coolest Backsplash
She got a rainbow backsplash, and he got a bar. This fab collab in Edina, Minnesota, proves that makeovers (and relationships) are all about compromise.
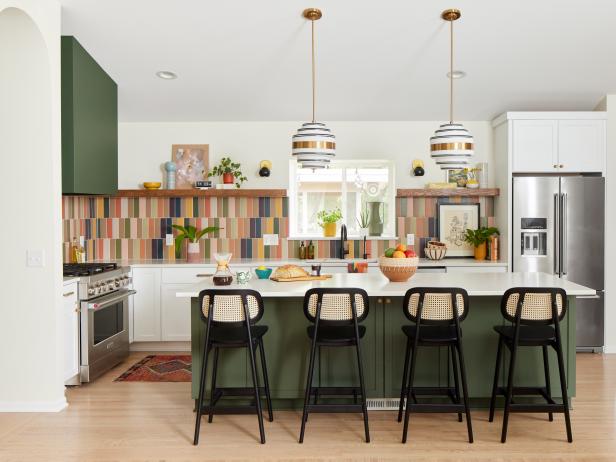
Adam Albright

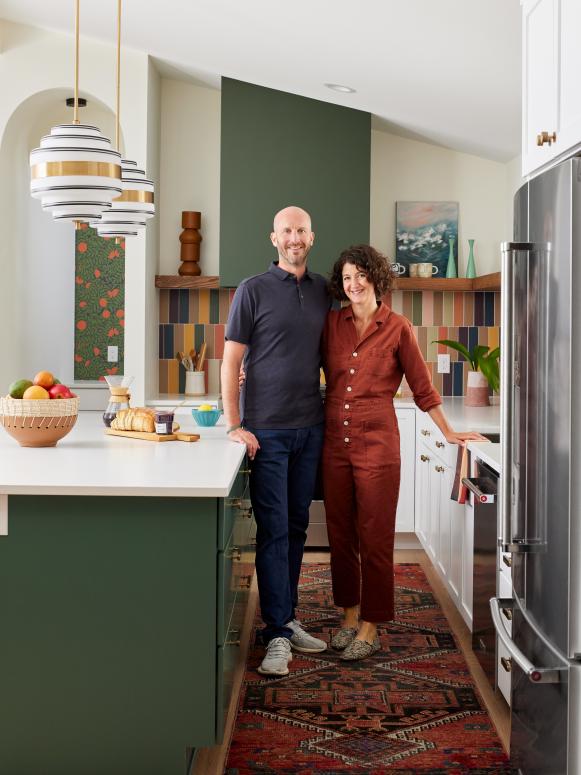
Adam Albright
Like any couple, Jay and Ta’mora Fuhrmann don’t agree on everything. He likes things tidy, she’s OK with mess. He’s happy to eat grilled cheese for dinner, she likes to experiment. He’s a disciplinarian, she’s known to cave at the batting of their boys’ eyelashes. When it came to updating the kitchen in their 1960s split-level in Edina, MN, though, they were on the same page: She would make the big design decisions. “Ta’mora is really creative and into color,” says Jay. “I trusted her vision, as long as it included a beer and wine fridge!”
The two also unanimously wanted an open floor plan for their own family and their famous 40-person holiday dinners. Renovators Heather and Brad Fox of Should I Stay or Go? handled the overhaul, which included taking down the wall adjacent to the formal dining room to double the kitchen’s square footage and redoing the oak floors. Ta’mora and Heather came up with the funky design and that all-the-colors scheme. “Occasionally I’d hold up a wild wallpaper or bold piece of art, and Jay would chime in with, ‘That’s going too far!’ ” says Ta’mora. “I had to be convinced a few times, like with the backsplash,” says Jay, “but it all turned out incredible. Especially the bar.”
The Details
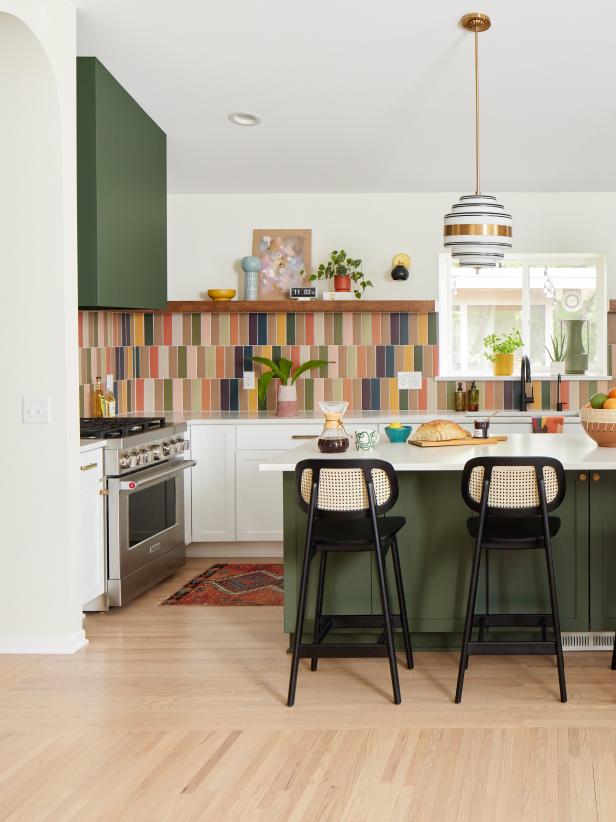
Adam Albright
Cabinets
“White lower ones gave us a neutral base to play around elsewhere,” says Ta’mora. Forgoing uppers meant a less kitchen-y, more hangout-y feel. A walnut-stained ledge that spans the wall, full of trinkets from Ta’mora’s childhood home, brought in added homeyness. “I just have to remember to dust up there!”
Backsplash
Ta’mora scored an earthy rainbow with 2-1/2" x 9" subway tiles from The Tile Shop, then flexed her computer skills to mock up a combo that pleased everyone. Going heavier on khaki was the clincher for Jay; it grounds the other hues. A vertical layout supersizes the cool factor. “Our backsplash sets the tone for the entire space,” she says.
Island
Cupcake baking, homework and craft projects happen here, and the Fuhrmanns went big: This one’s 9 feet wide and 5 feet deep. Like the tile, the white quartz countertops are matte — when there’s already plenty of pizzazz, you can skip the glossy finish. The counter stools are from Overstock.
Lighting
After discovering these Anthropologie pendants several years ago, Ta’mora had been eager to find a place for them. Mission accomplished. The lights’ horizontal stripes playfully complement the lines of the backsplash. Sconces with brass bases (from Sazerac Stitches) above the ledge connect to the gold in the pendants.
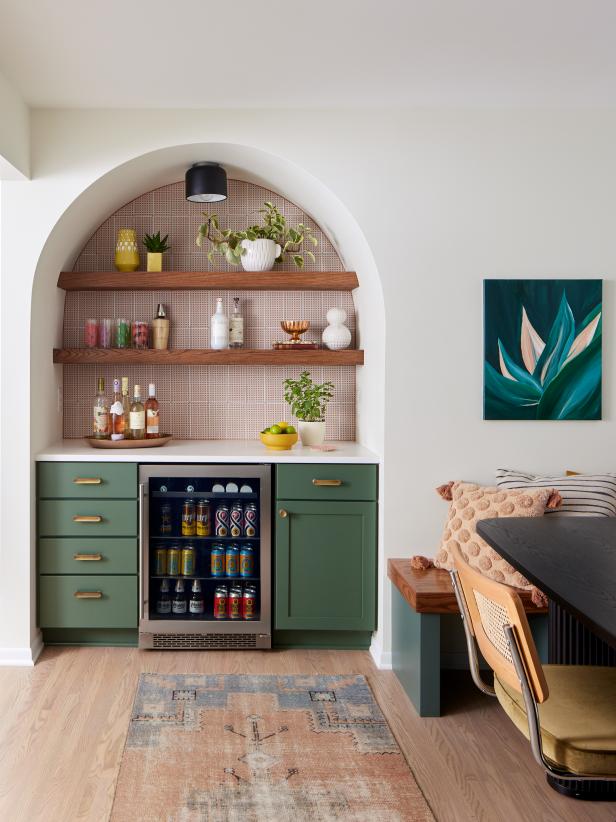
Adam Albright
Bar
Taking Jay’s request for a beer fridge seriously, Heather transformed an old pantry outside the kitchen into a bar. Bye-bye bifold doors, hello margaritas! She put in an arch and wood shelves that match the kitchen ledge. Porcelain tiles with a caning pattern, from 41zero42, were Jay’s triumphant pick. The bartender: Ta’mora.
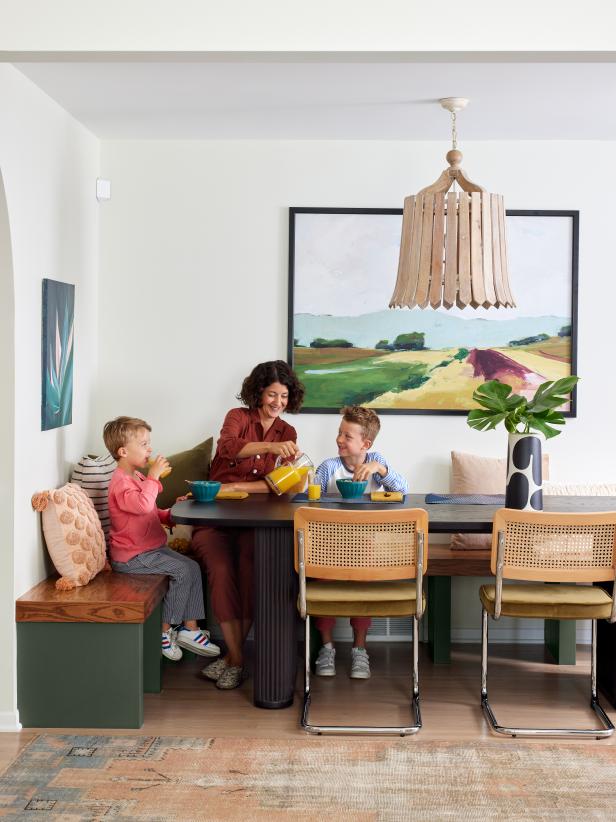
Adam Albright
Dining Nook
Breakfast is served on a Crate & Barrel table that’s surrounded by an oak bench and velvet-seat chairs by Edloe Finch. Landscape art from Juniper Print Shop brightens the space and the mood. Says Ta’mora, “It reminds me of a happy road trip.” That chic chandelier, found at a local home store, came with a wobbly strip — 50% off for Ta’mora! “Honestly, all I did was push a nail in,” she says.

.-Battle-on-the-Beach-courtesy-of-HGTV.-.jpg.rend.hgtvcom.196.196.suffix/1714761529029.jpeg)




