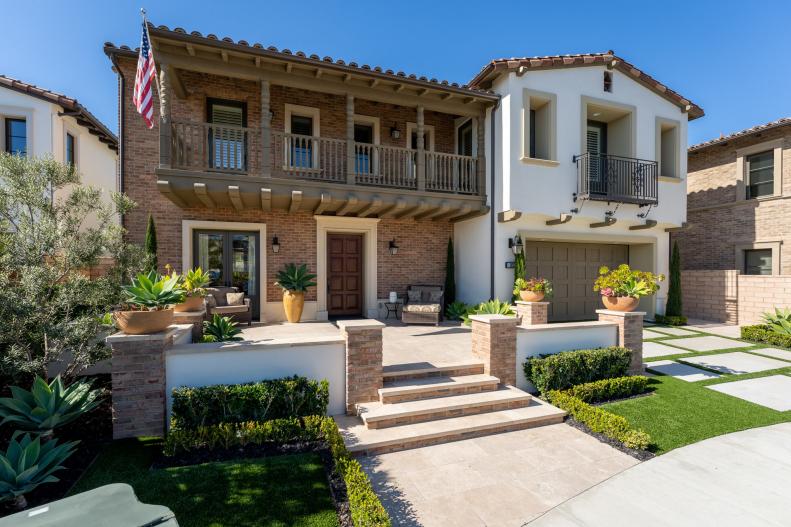1 / 28
Photo: Thomas Pellicer.
From:
FirstTeam Real Estate.
Cheery California Residence Steps From the Sea
A perfectly manicured lawn and a white paver driveway with grass joints offers a lovely first impression to this two-level, four-bedroom residence only steps from the ocean.

.-Battle-on-the-Beach-courtesy-of-HGTV.-.jpg.rend.hgtvcom.196.196.suffix/1714761529029.jpeg)







