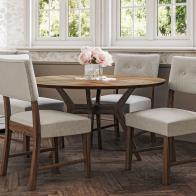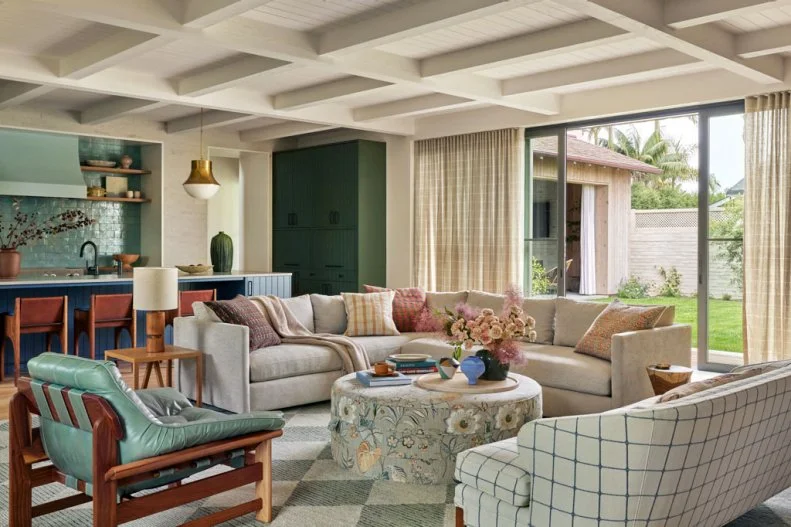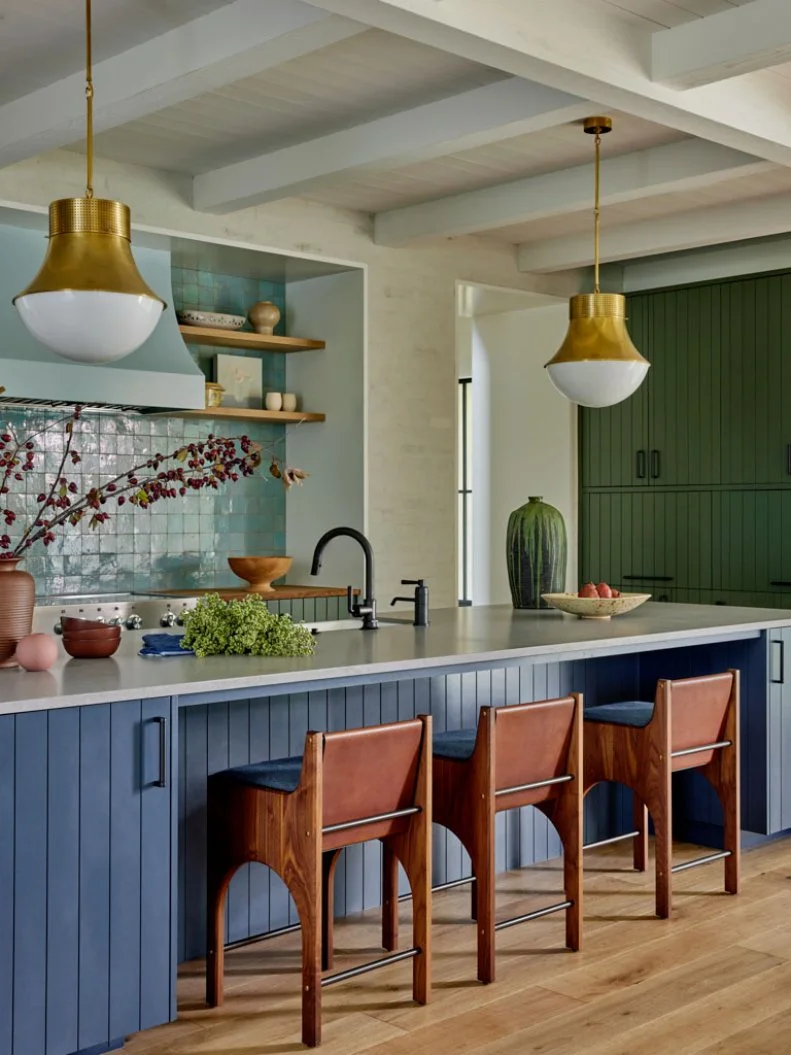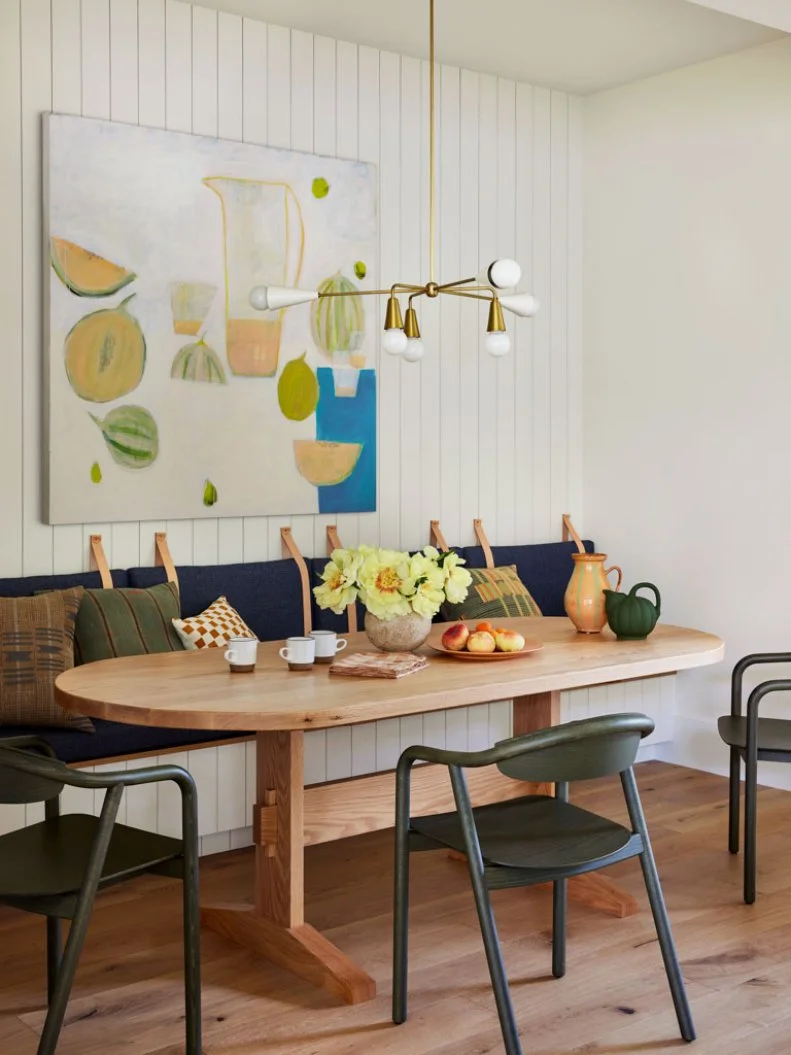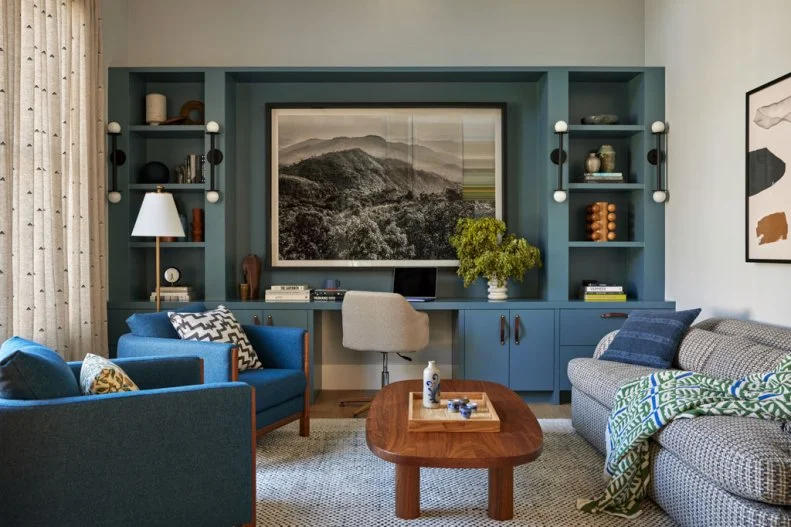Photo: Laure Joliet, Architect: Eric Olsen Design, Contractor: KRS Development, Millwork: Hills Co. Woodworking, Art Sourcing: Toyon Arts and Hang Art, Stylist—Yedda Morrison.
From:
Regan Baker.
Scroll For More Photos
Neutral Transitional Living Room Overlooks Courtyard
Muted blues and greens tie this transitional living room to the adjacent eat-in kitchen. Large sliding-glass doors open to a courtyard for seamless indoor-outdoor living. The sitting area offers plenty of room for family and friends in which to socialize or unwind.






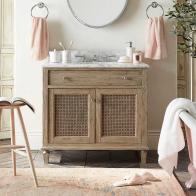


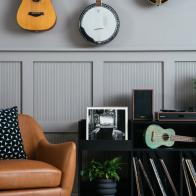
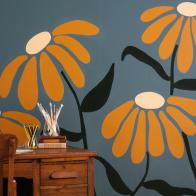



















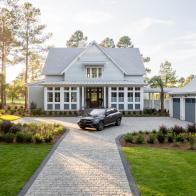

.jpg.rend.hgtvcom.196.196.suffix/1738869041672.jpeg)

