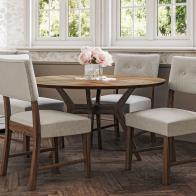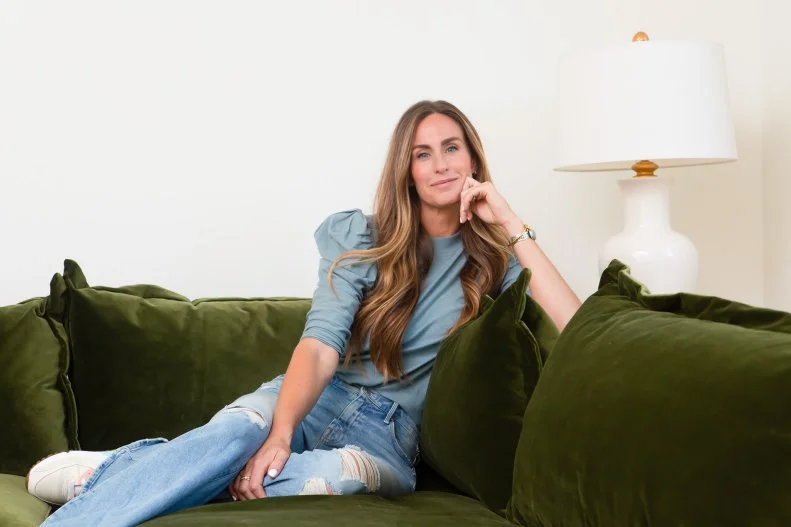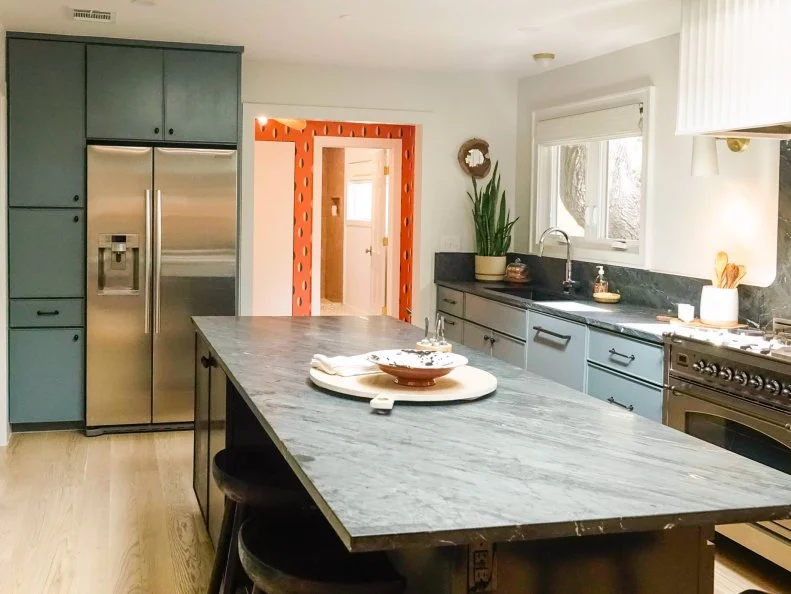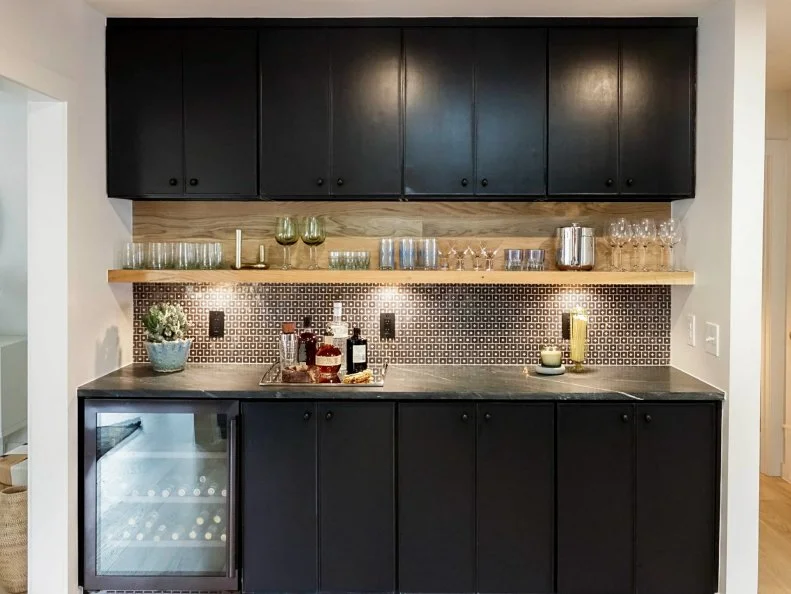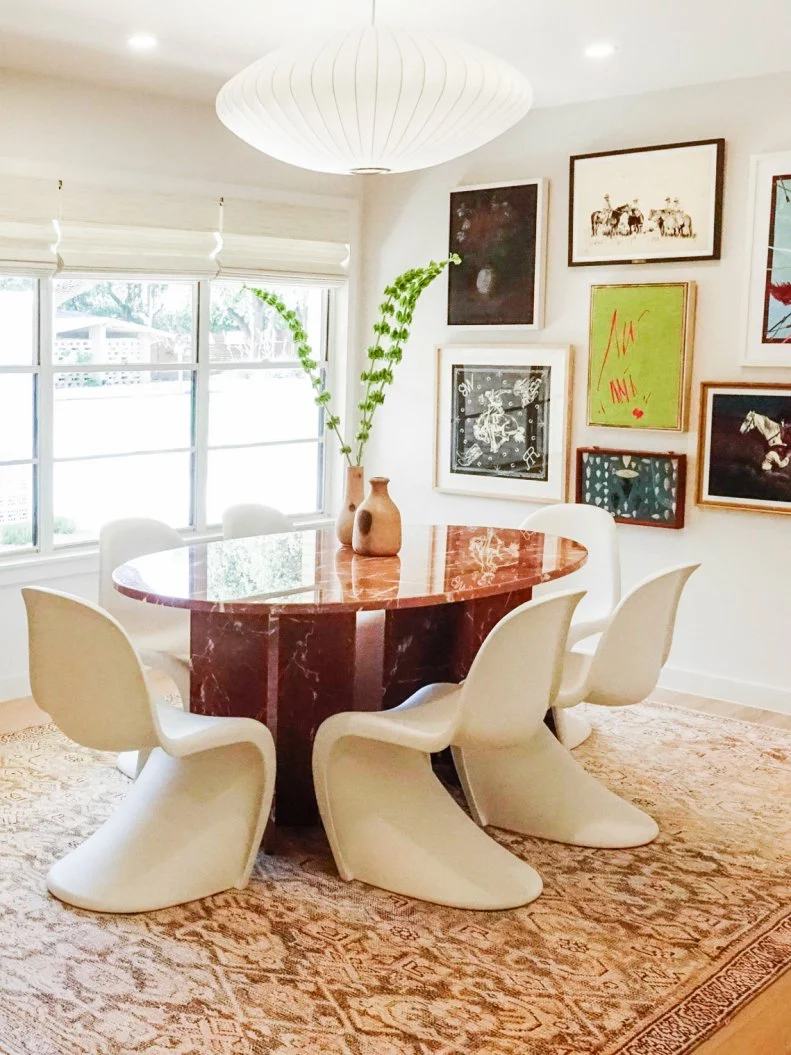Photo: Jennifer Boomer
Scroll For More Photos
Kim’s Intuitive Approach to Design
Kim Wolfe became a professional designer after winning Season 24 of Survivor: One World (and capturing the audience-favorite prize to boot). Her knack for reading people and her strategic thinking skills secured her the Survivor victory, and — surprise, surprise — they're the same traits that make her a savvy designer. On Why the Heck Did I Buy This House? she wades into San Antonio homeowners’ toxic relationships with their spaces, then nurses them back to health. Consider these gorgeous transformations in her step-by-step guide to rekindling a romance with your home.






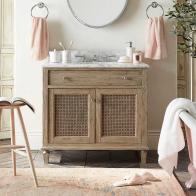
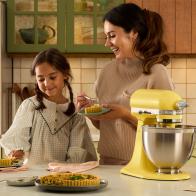
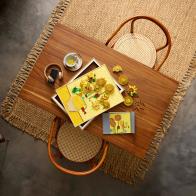
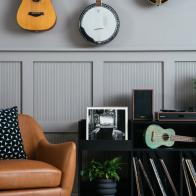
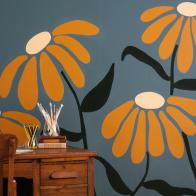



















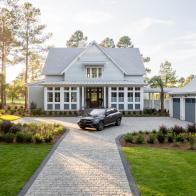

.jpg.rend.hgtvcom.196.196.suffix/1738869041672.jpeg)

