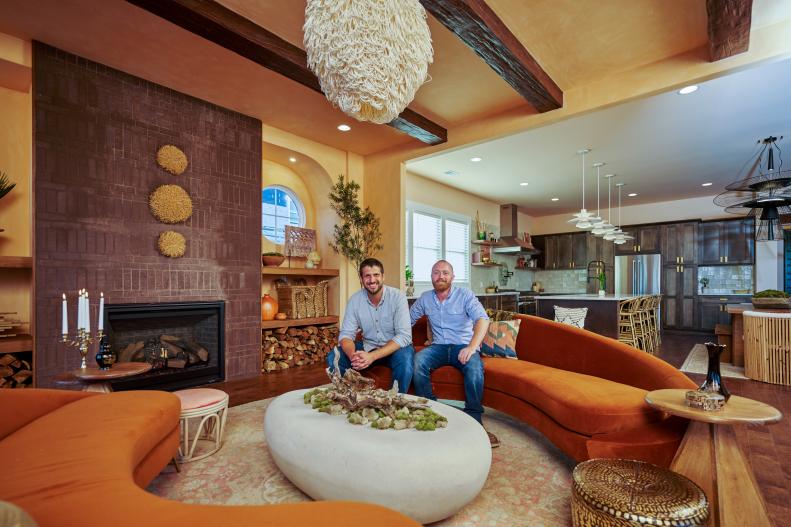1 / 50
Photo: Tom Griscom/Big Table Media.
From:
Rock The Block.
The Team: Keith and Evan
Keith Bynum and Evan Thomas of Bargain Block are used to working their magic on run-down Detroit properties to create colorful, cozy homes for first-time buyers. Their biggest challenge as Rock the Block Season 3 contestants? “Taking a space this big and creating that homey vibe that we’re known for,” Keith said. With 3,500 square feet to play with, it's serious business.

.-Battle-on-the-Beach-courtesy-of-HGTV.-.jpg.rend.hgtvcom.196.196.suffix/1714761529029.jpeg)







