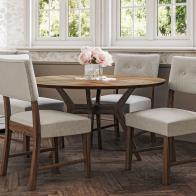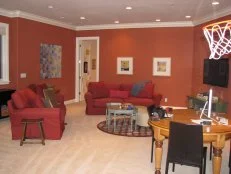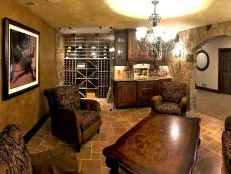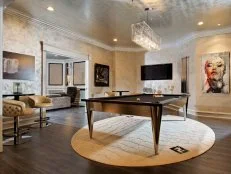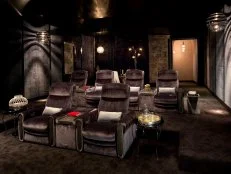Bland Basement Turned Party-Central Family Hub
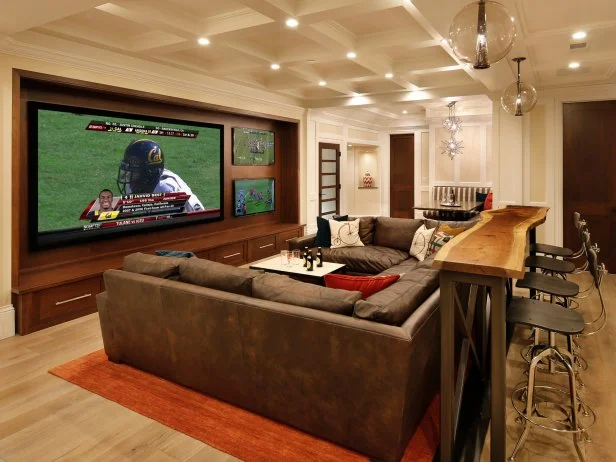
Andre Bernard
Forget the image of a dark, basement-level rec room with beat-up furniture. A California family gained a sophisticated retreat that includes a home theater, onyx bar, wine cellar and much more, thanks to designer Leslie Lamarre.
Describe the family's wish list.
The husband wanted a sports bar; the wife had something a little more sophisticated/chic in mind. The three children, ages 7, 10 and 12, were just thrilled to be gaining a home theater. These were the main objectives for a series of separate, underutilized areas located in the basement level. However, the couple was also hoping we could work in a table for family games and homework (and a wine room, too!).
From Basement to Party Central Family Hub
See All PhotosWhat was the biggest issue the design addressed?
The main challenge was to open the space while defining the zones within. We relied on ceiling treatments and other finishes. Beneath the coffered ceiling in the center is the home theater/game-viewing area. Flanking this space is the onyx bar at one end and a built-in banquette for family games and homework at the other end – both featuring suspended ceiling treatments. There is also wall paneling and wide-plank European oak hardwood floors.
Describe an obstacle in the space.
The biggest obstacle was squeezing in the wine room and including in it a back entrance to the kitchen on the main level. By relocating the mechanical room and AV system and remodeling the kitchen – yes, the project grew – we were able to accommodate this request.
How did the end result match your original vision?
The end result surpassed our expectations, largely because the clients were willing to splurge on features that made a big difference, such as the system that enables the projector to retreat back into one of the coffers in the ceiling when not in use and the backlighting for the onyx slab at the bar, which offers a sheet of light rather than a strip to provide a consistent glow across the entire slab.
What lessons did you learn from this project?
Clients expect a lot, and sometimes what they innocently ask for seems way too much. When these clients asked for a wine room, I was amused; when they added a back entrance to the kitchen, I thought they were crazy. But we put pen to paper and found it was doable. Trying to accomplish what we think is impossible is not only a great exercise, it sometimes works!
What hidden gems in your design make a big difference?
The hidden gems include: a projector that pops down from the center coffer behind the walnut bar; the custom-designed bar engineered for this project; the countertops made from recycled wine and beer bottles; the dual-tap keg; the wine room flooring made from salvaged wine barrel staves; and the appliance garage at the bar, custom sized to hide the margarita maker when not in use.
Next Up
Multifunctional Family Basement
High-Fashion Entertainment Room
Traditional Kitchen With Added Storage
Fresh Family-Friendly Basement
Stylish, Comfortable Home Theater
Contemporary Living With a Rustic Flair
Row House Gets Modern Makeover
Rustic, Contemporary Kitchen Remodel
Main Bathroom Makeover With a Luxurious Tub
500 Operands are not of the same type: comparison is supported for Number types only.
Operands are not of the same type: comparison is supported for Number types only.
Cannot serve request to /content/hgtv-com/en/profiles/professionals/l/leslie-lamarre/articles/bland-basement-turned-party-central-family-hub.html on this server
ApacheSling/2.7 (jetty/9.4.42.v20210604, Java HotSpot(TM) 64-Bit Server VM 1.8.0_351, Linux 5.10.226-214.880.amzn2.x86_64 amd64)






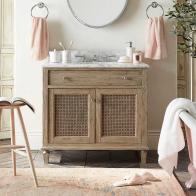
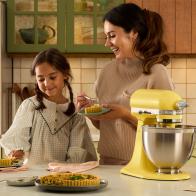
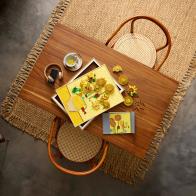
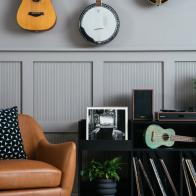
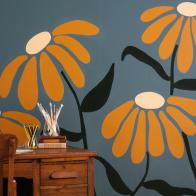








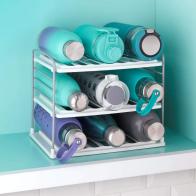










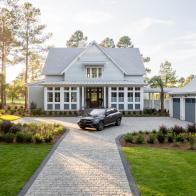

.jpg.rend.hgtvcom.196.196.suffix/1738869041672.jpeg)

