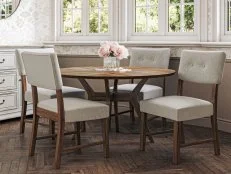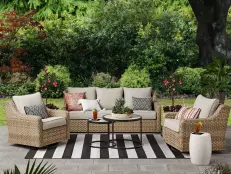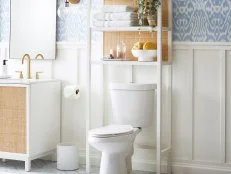Alternatives to an Addition
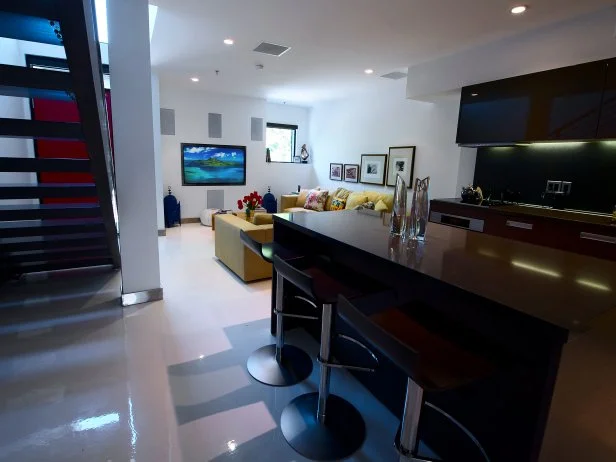
Whether you're expanding your house because it's too small or because it's missing something—like another bedroom, bathroom or home office—don't assume an addition is the only way to do the job. You may be able to get everything you want simply by reconfiguring your house's existing square footage—which could slash your costs by 25 to 50 percent and avert hikes in ongoing HVAC fuel costs and property taxes from making your home larger.
Here are four possibilities to consider:
Finish the Basement or Attic. Assuming there's enough headroom and full-fledged staircase access, turning the attic or basement into living space is by far the lowest cost way to expand your home, says Curt Schultz, a Realtor-architect-builder in Pasadena, Calif. After all, the four walls, floor and roof are already there. All you need to do is build finish details that go inside that shell. Of course, neither an attic or basement will help you get a bigger kitchen or add a powder room—both of which belong on the main floor—but a basement can be an ideal spot for anything from a family room to a guest room and an attic is great for a master bedroom or home office suite.
Convert Underutilized Spaces. Do you have any rooms in your house that don't get much use? A spare bedroom, for instance, or a formal living or a formal dining room may only see action on a few holidays each year. And there's often little or no costly construction needed to convert them into multipurpose spaces, eliminating the need for an addition. "We're seeing a lot of people putting media centers or libraries into their dining rooms," says architect Dennis Wedlick, who works in greater New York City, where living space is at a premium. "The table gets pushed against a wall to make room for the other uses—and pulled out for dinner parties." Also, a spare bedroom can double as a playroom or home office, he says, if you transform the closet into a built-in storage cabinet or desk.
Remove Interior Walls. Another way to make the most of the rooms you have is to simply knock down some interior walls and create an open floor plan. Many new homes are built with so-called great rooms, which are large, high-ceilinged spaces containing the kitchen, dining room and family room. Remove the walls separating these rooms in your house, and you can get a similar effect. Even assuming you'll need to add some beams to replace structural walls, and accounting for patching in floors and ceilings, you can do a project like this for a fraction of the cost of an addition—"and even though the rooms haven't grown, they all feel and live bigger," says Eden Prairie, Minn., design-build contractor Mark Mackmiller.
Eliminate Wasted Square Footage. You may also be able to find better efficiency within your existing floorplan, says Castle Rock, Colo., design-build contractor Dean Bennett. Your home might have redundant circulation space, he says, meaning there are multiple ways to move from one area to the other, and simply reconfiguring the traffic flow can yield the needed extra space for the amenities you want to add. In other cases, eliminating a closet, a second stairway, or even just moving an HVAC duct can provide the space to accommodate a smart new floor plan that allows the kitchen expansion or new bathroom you're looking for without building an addition.
"The key is to forget everything about your existing house," Wedlick says, "and just look at its raw footprint and how best to utilize that space."






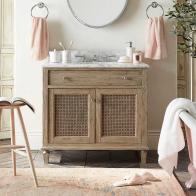

























.jpg.rend.hgtvcom.196.196.suffix/1738869041672.jpeg)

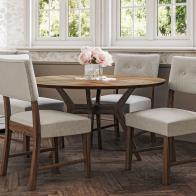






.jpg.rend.hgtvcom.231.174.85.suffix/1738869041672.webp)



