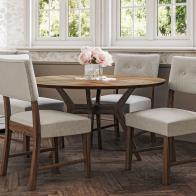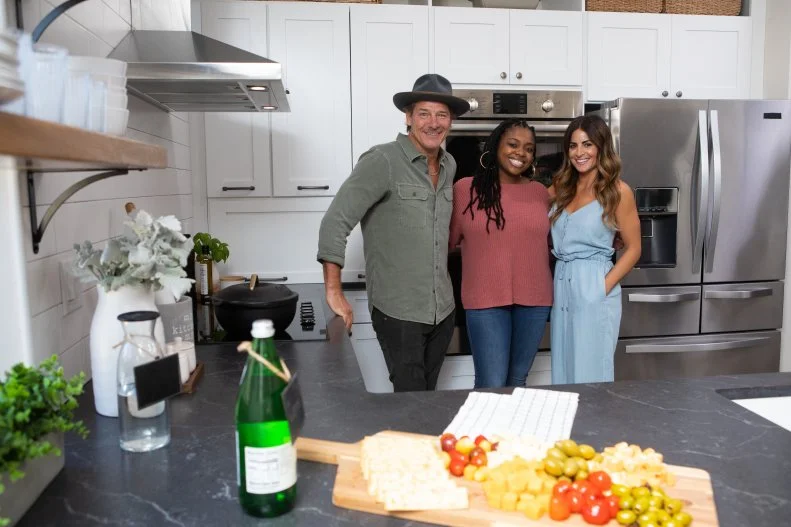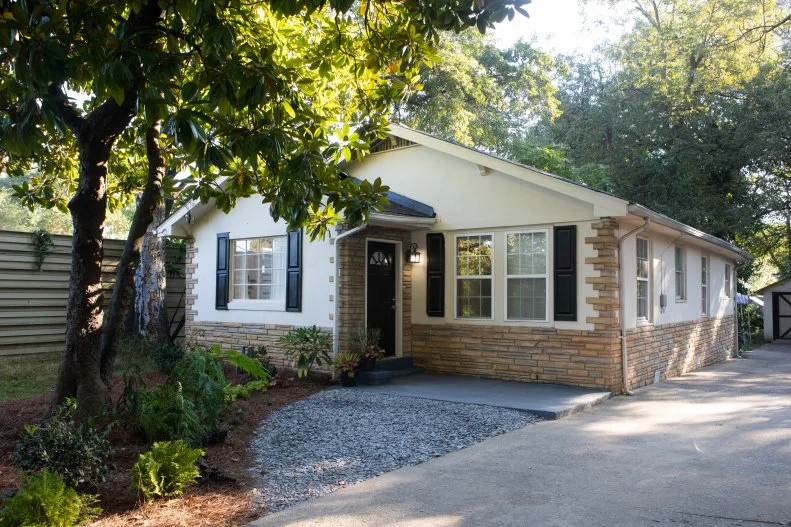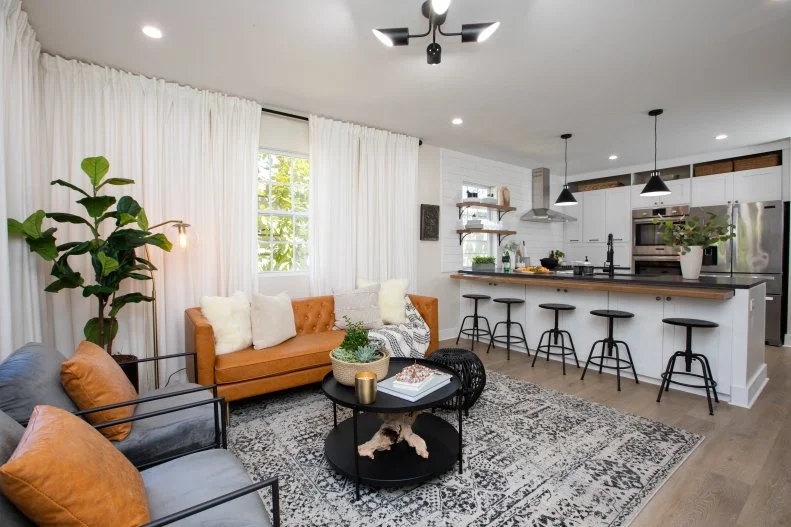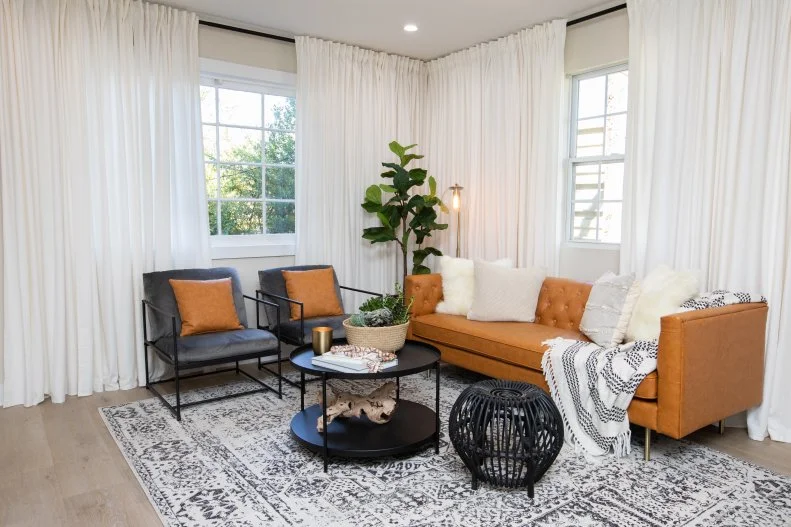Photo: Jessica McGowan / Getty Images
Scroll For More Photos
A Budget-Friendly Main Suite and Great Room
After five years of owning a roommate-style townhome, homeowner Morgan challenged designers Ty Pennington and Alison Victoria to help her make a plan for her future. Did it make more sense to remodel her townhouse and continue to save money with supplemental rental income, or purchase a single-family “adult home” with space to entertain and grow? In this episode of Ty Breaker, the team maximizes Morgan’s budget and shows how she can buy a new home, and remodel it to fit her lifestyle.






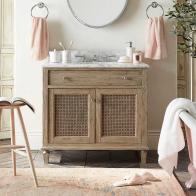


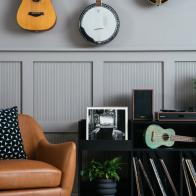
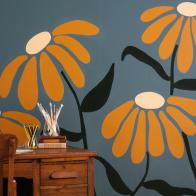







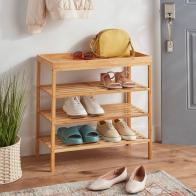











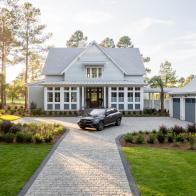

.jpg.rend.hgtvcom.196.196.suffix/1738869041672.jpeg)

